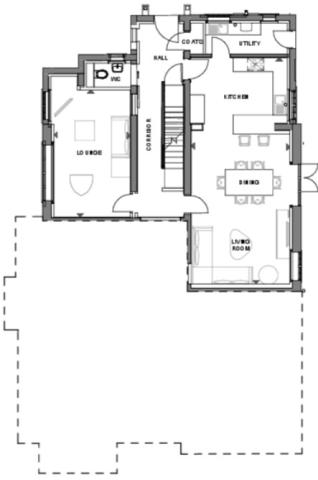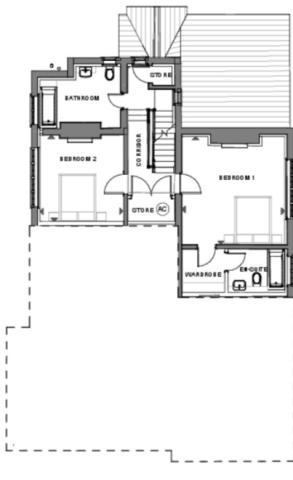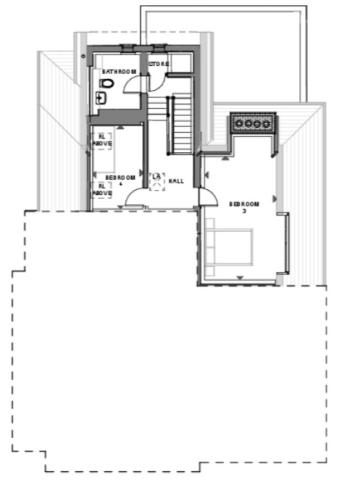Plot 128, 38 Lady Herbert Way - £739,500
Available properties
Gallery
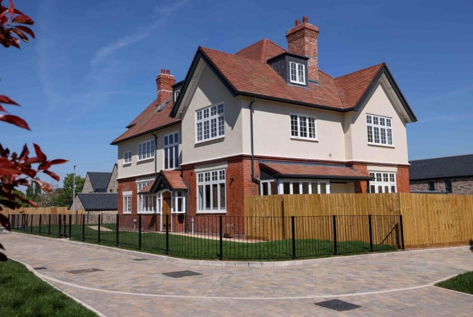
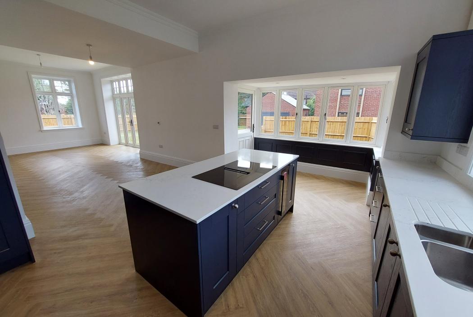
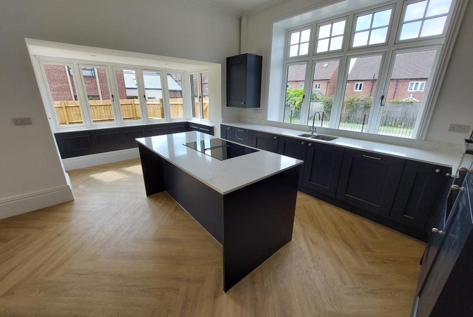
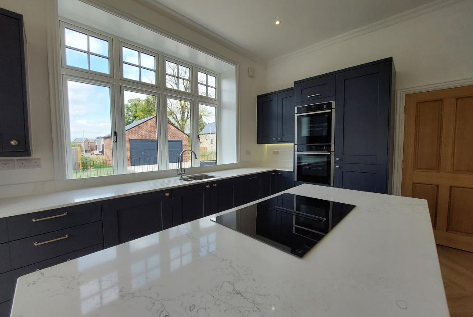
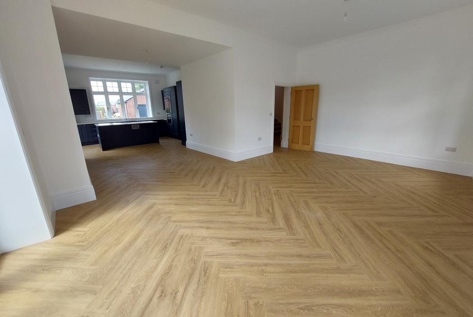
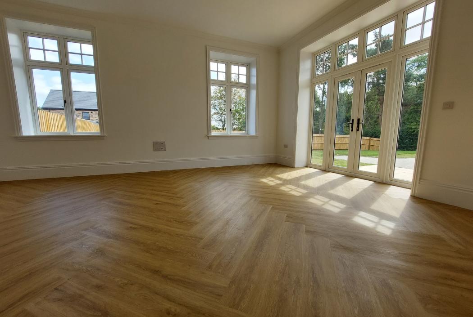
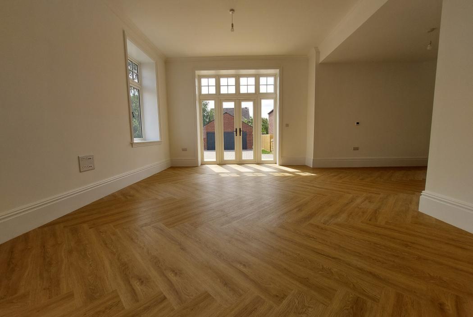
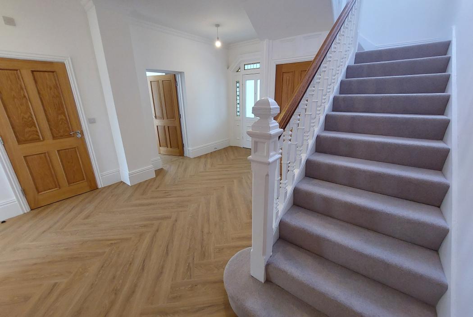
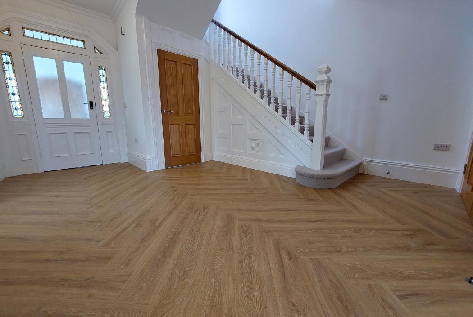
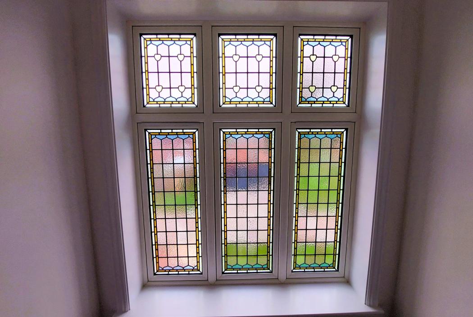
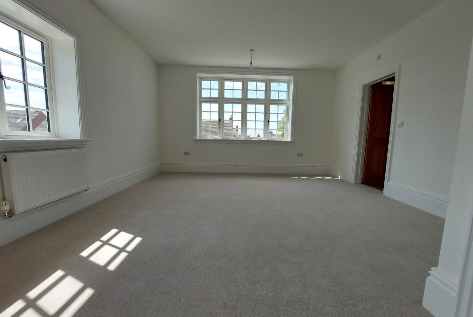
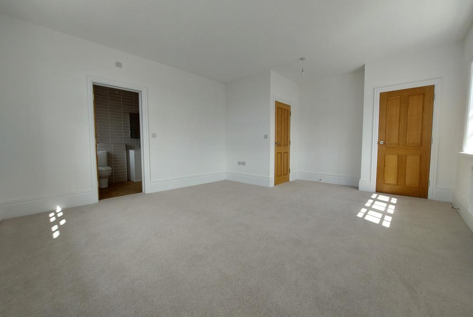
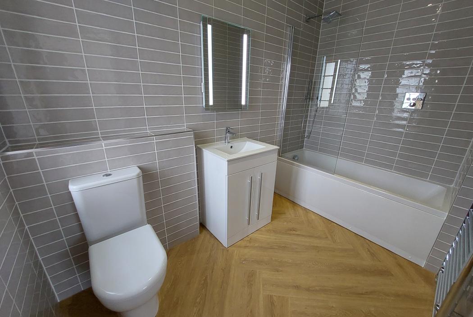
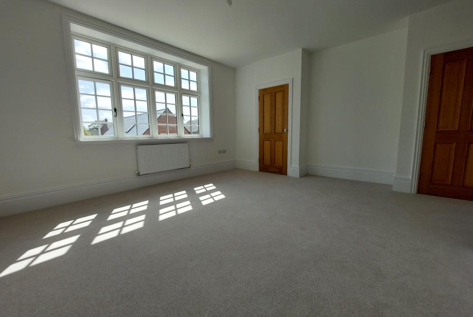
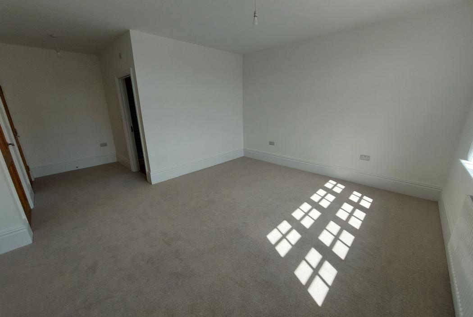
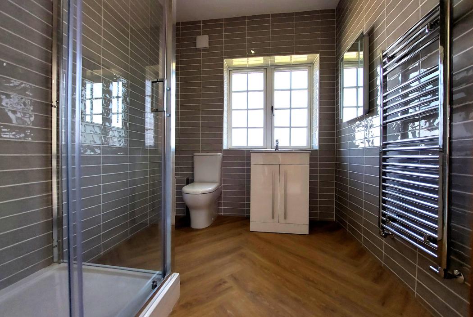
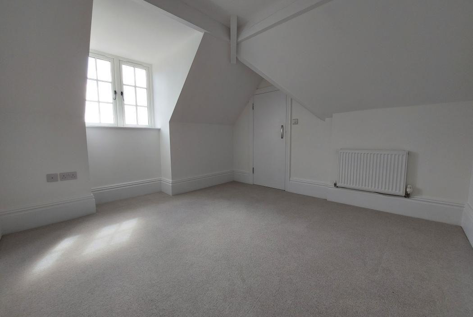
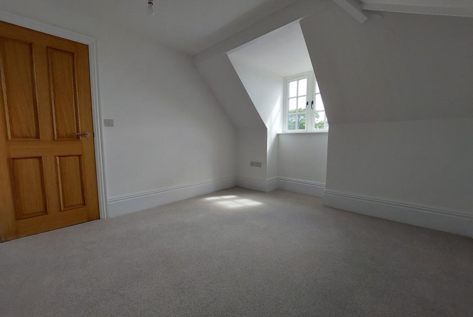
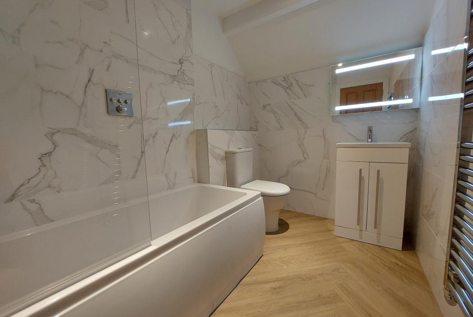
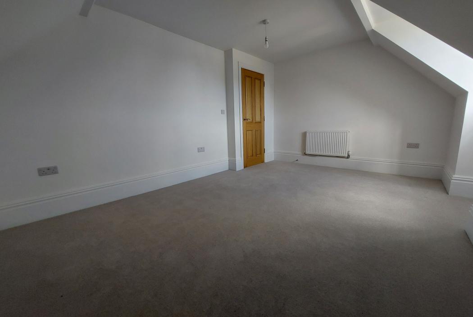
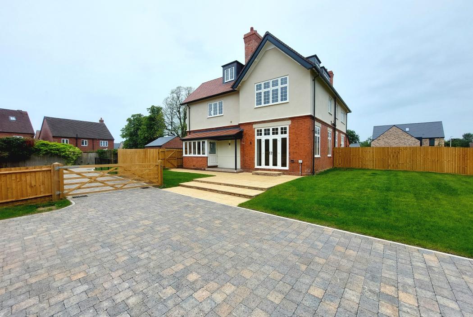
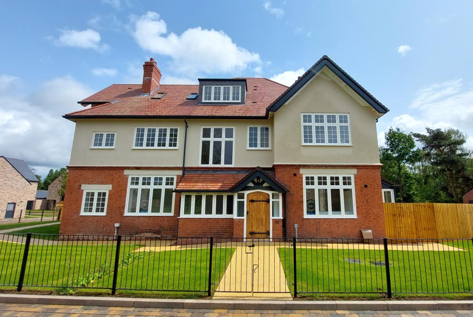
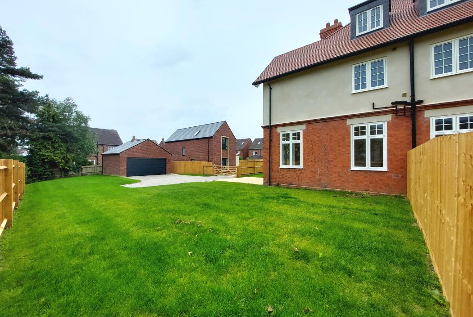
Inside, the home opens into a grand entrance hallway featuring the original staircase and solid oak internal doors. Herringbone-patterned Camaro LVT flooring runs throughout the hallway, open-plan kitchen, living area, dining area, WC, en-suite bathrooms, and bathroom, offering both style and practicality.
At the heart of the home is a spacious open-plan kitchen and living area, ideal for everyday living and entertaining. The kitchen includes a central island with a Neff induction hob and wine fridge, complemented by integrated appliances including a Neff double oven, fridge/freezer, and dishwasher. Large windows and patio doors allow for ample natural light and lead to a private, enclosed rear garden, which has been newly turfed.
A separate study on the ground floor provides a flexible space for home working or study.
On the first floor, there are two well-proportioned bedrooms, each with an en-suite bathroom and built-in wardrobes. The second floor offers two additional bedrooms, each with a storage cupboard, and a modern family bathroom.
Completing the property is a detached double garage with an electric door, providing secure parking and additional storage.
VIEWING IS BY APPOINTMENT ONLY.
