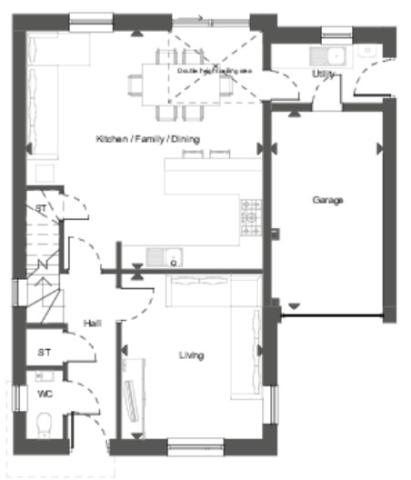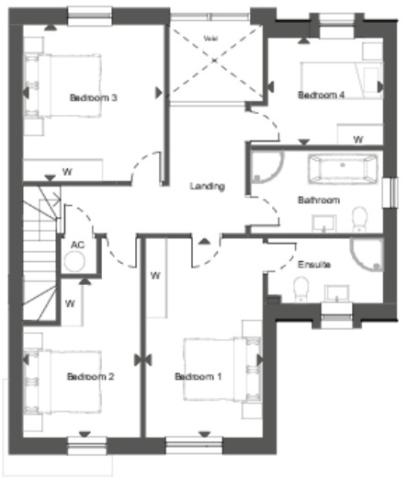Plot 120, The Brook - Sage - 4 Bedroom Detached £605,000
Available properties
Gallery
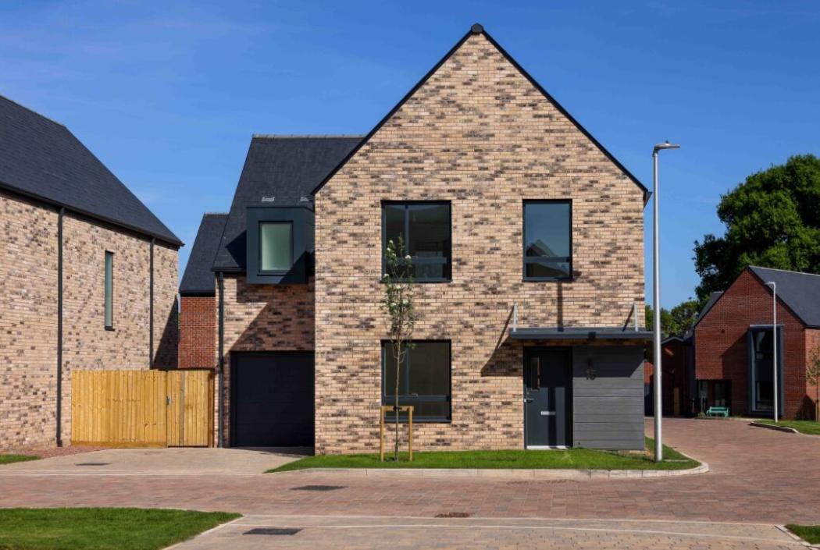
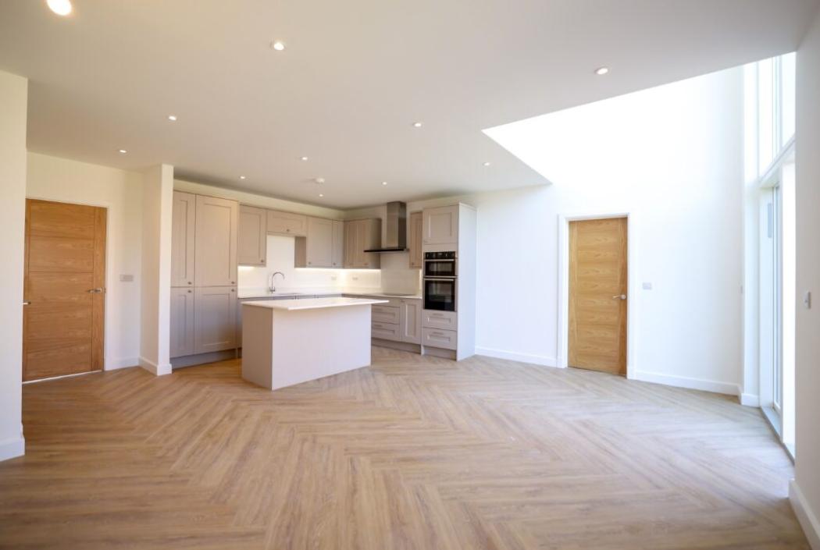
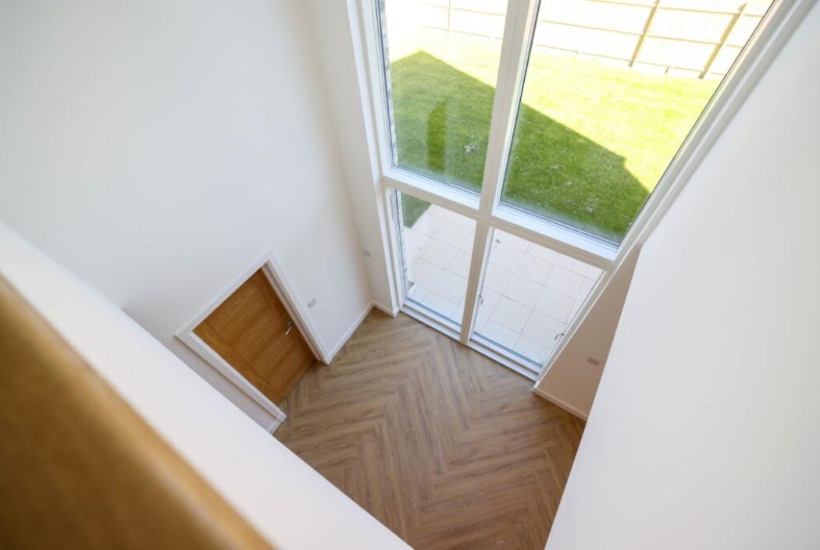
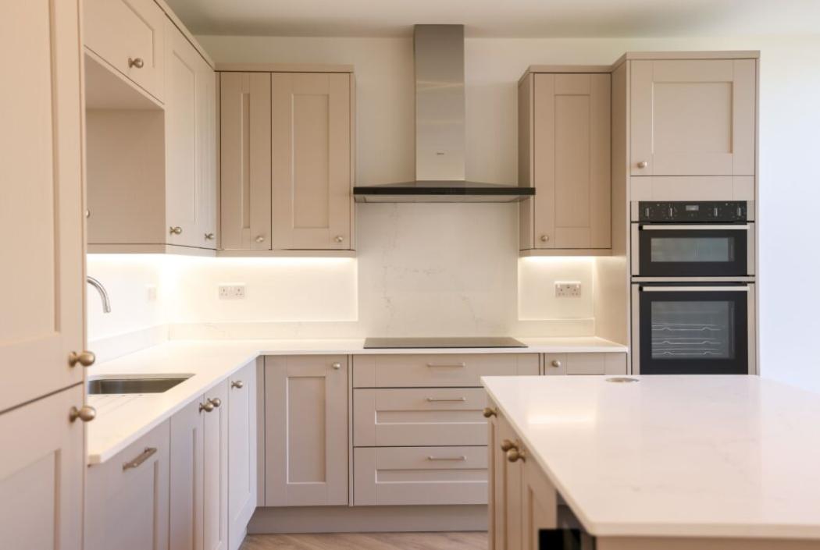
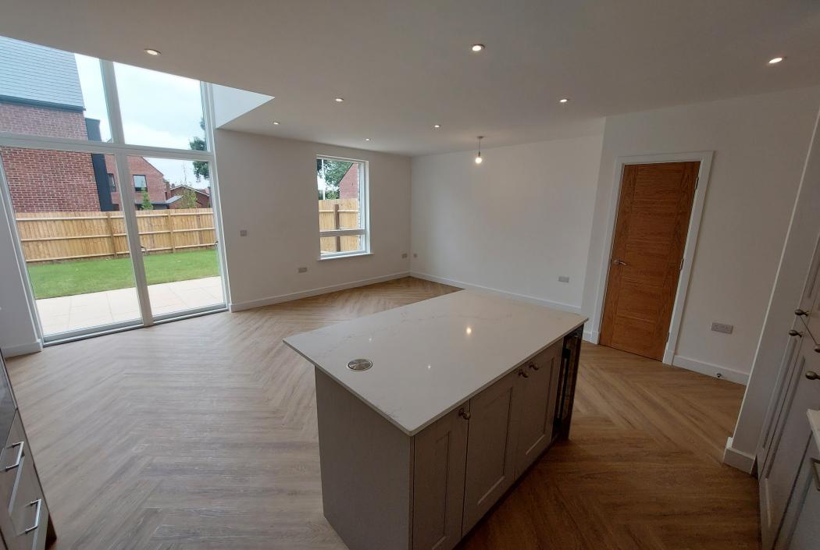
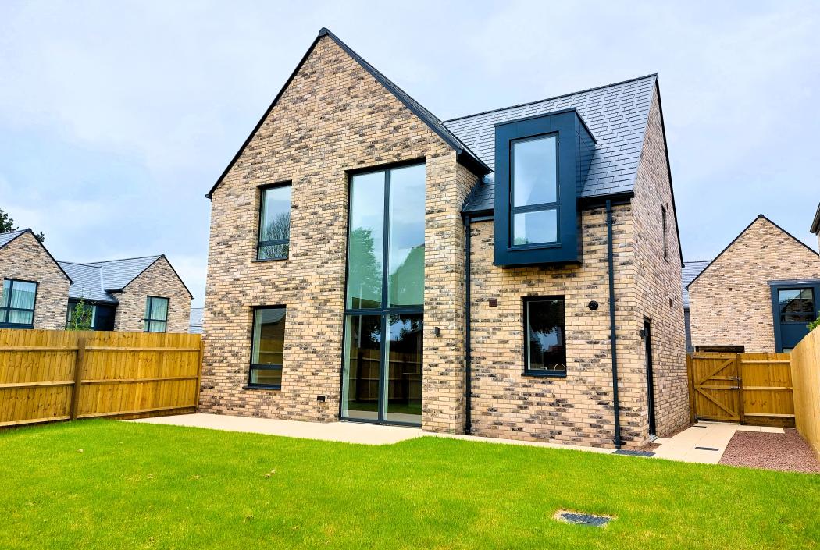
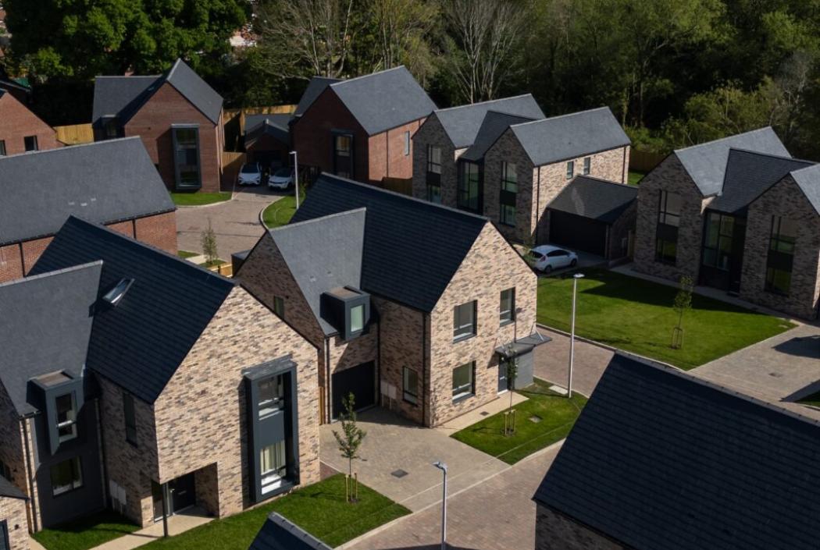
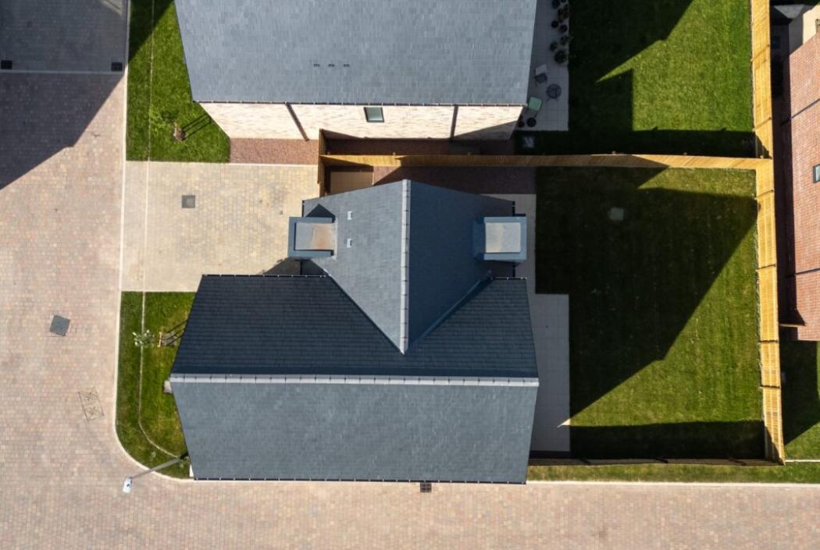
This beautifully designed four-bedroom detached home perfectly blends style, space, and sophistication. With premium finishes throughout and a thoughtfully arranged layout, it is ideal for modern family living.
Located in a prime area that offers easy access to both town and countryside, this home is perfectly situated for enjoying the vibrant lifestyle of Shrewsbury's historic town centre and the scenic beauty of the surrounding Shropshire countryside. Whether commuting, exploring, or simply enjoying the best of both worlds, this location provides endless opportunities.
Inside, the home features a bright and welcoming dual-aspect living room, along with a stunning open-plan kitchen, living, and dining area. The dramatic double-height ceiling floods the space with natural light. The contemporary kitchen boasts stone worktops, a central island, and integrated Neff appliances, as well as a wine cooler, making it a dream for cooking and entertaining. A separate utility room and a downstairs WC add extra convenience.
Upstairs, the principal bedroom includes a built-in wardrobe and a stylish en-suite bathroom. There are also three additional bedrooms and a family bathroom featuring a freestanding bath and a separate double shower, all finished with Grohe brassware, ensuring comfort and quality throughout.
VIEWINGS BY APPOINTMENT ONLY
dimensions
Living room: 4.20m x 3.62m
Kitchen/Family/Dining: 6.08m x 6.05m
Garage: 5.05m x 2.85m
Bedroom 1: 5.00m x 2.96m
Bedroom 2: 4.00m x 2.97m
Bedroom 3: 3.95m x 3.50m
Bathroom 4: 2.92m x 2.70m
